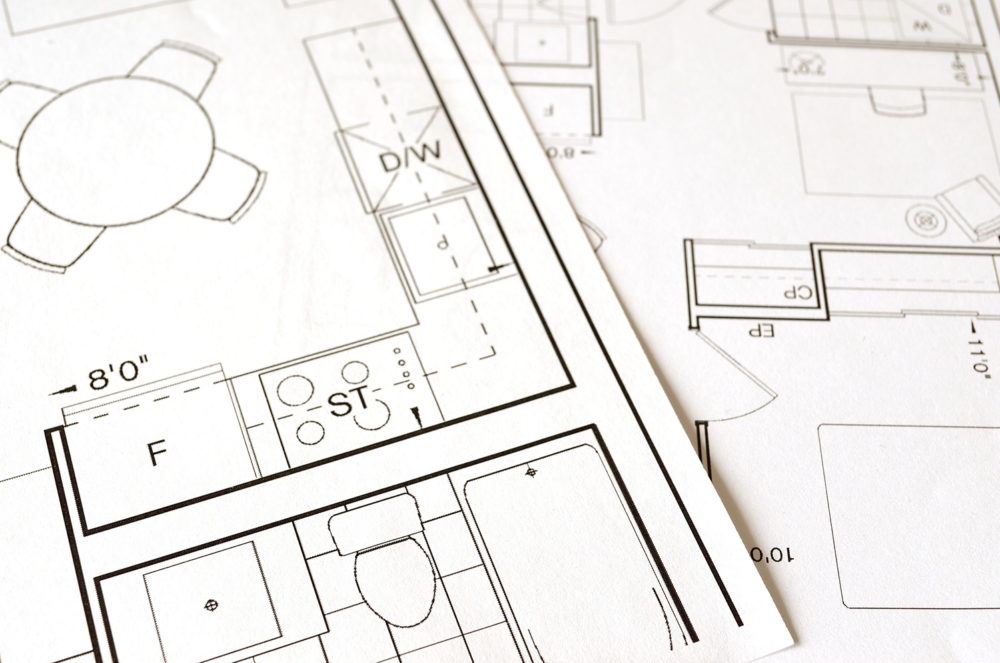Planning to the last, tiny detail
Once you know what look and feel you’re after, it’s time to start planning. We generate an accurate image of your room, using pinpoint measurements, and set about using the space available in the best possible way.

For kitchens and bathrooms, this is where the nitty-gritty of working out what goes where so that it not only looks fantastic but is also functional.
There’s a list of things we need to discuss with you, some of which you may not have considered, such as where the plumbing and electric sockets need to go.
By the end of this process, you’ll have a bespoke, clear plan of what your kitchen or bathroom might look like. But we go one better; we create a virtual 3D rendition of the plan, so you can get a real sense of what’s to come.








