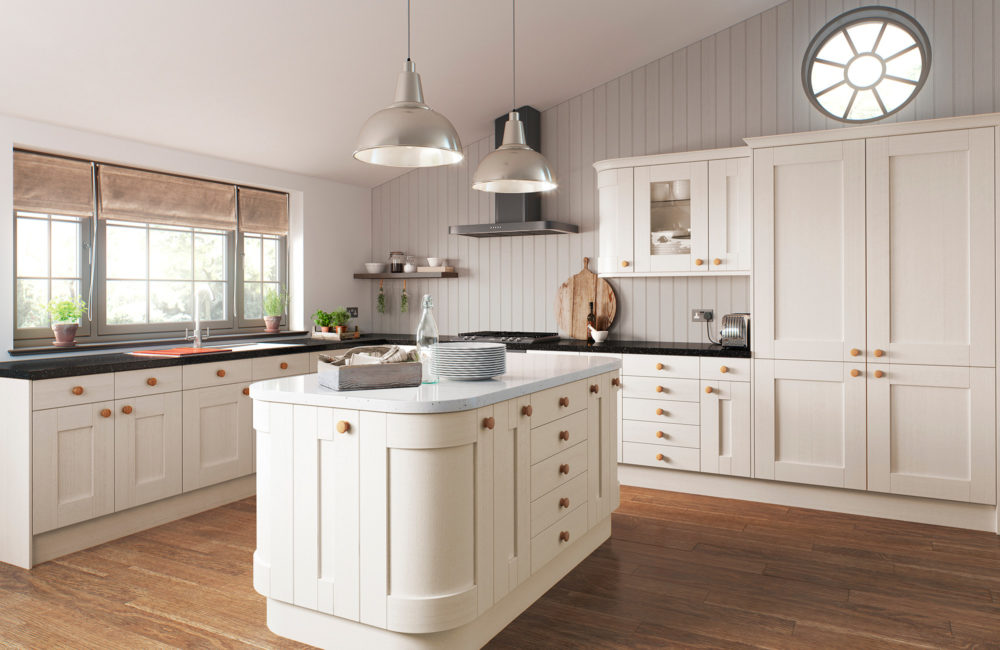Kitchen Layout Designs To Consider
When designing your kitchen, you need to consider more than just the style and colour scheme. The kitchen is the social heart of the home; so, it is sensible to think through all the activity that takes place there. This will help you plan the kitchen layout that will best balance practicality with beautiful design. Here are five kitchen layout ideas to consider for your home.

Galley Kitchens
A popular kitchen layout design that features cabinets, countertops and appliances running parallel on both sides, forming a long corridor in the middle. This design idea is well suited to open plan concepts and small rectangular kitchens. It is a good idea if going with this idea to keep both sides adequately spaced by a metre or two for adequate flow. In addition, you should add plenty of lighting overhead, under-cabinet lighting or plinth lighting. A galley layout is the best choice for those who value practicality over socialising or eating in the kitchen.
U Shaped Kitchens
This layout design utilises three walls of your kitchen with an entry point in the fourth. One of the more traditional forms of design in the kitchen, you can utilise a U shaped layout to get the most out of space and storage elements. Ensure you have enough room to move around, and if space permits, consider installing a central island for more working space, as well as a potential dinner and social setting. This is the perfect design choice for large kitchens, especially ones belonging to growing families.
L Shaped Kitchens
This kitchen layout design features two joined walls of kitchen appliances and cabinets. This is a practical and versatile concept that is perfect for open plan kitchens and medium sized spaces. To make the most of an L shaped layout, one wall should run at least 3.5 m along the wall while the second, shorter wall should be just under a metre in length. The longest wall usually houses most of the storage and appliances, while the shorter wall can be used for extra work space or to contain a sink or cooktop. If space permits, you can also consider adding an island for further functionality.
Peninsula Kitchens
Similar to the L shaped design, the peninsula is perfect for smaller homes and apartments where you wish to define where the kitchen ends and the living area begins. This layout combines the short wall of the L shaped layout with an attached island bench, creating a J shape. This offers a practical solution to existing L shaped kitchens and opens it up to more usable space for cooking or dining.
Island Kitchens
For those who prioritise the kitchen as a place to entertain and socialise, island kitchens are a popular kitchen design choice. These layouts often feature one wall and one island bench offering access to the kitchen from both sides. This layout allows you to interact with friends and family while cooking, while also potentially offering plenty of space for seating. It’s well suited for large, open plan areas.
Kitchens from the KBB Centre
Here at the KBB Centre we design a wide range of kitchens suitable for any home. We understand just how important your new kitchen is, so we will work with you to design the perfect space. To discuss our range of innovative kitchen ideas we invite you to get in touch with us today.
Categorised in: News








